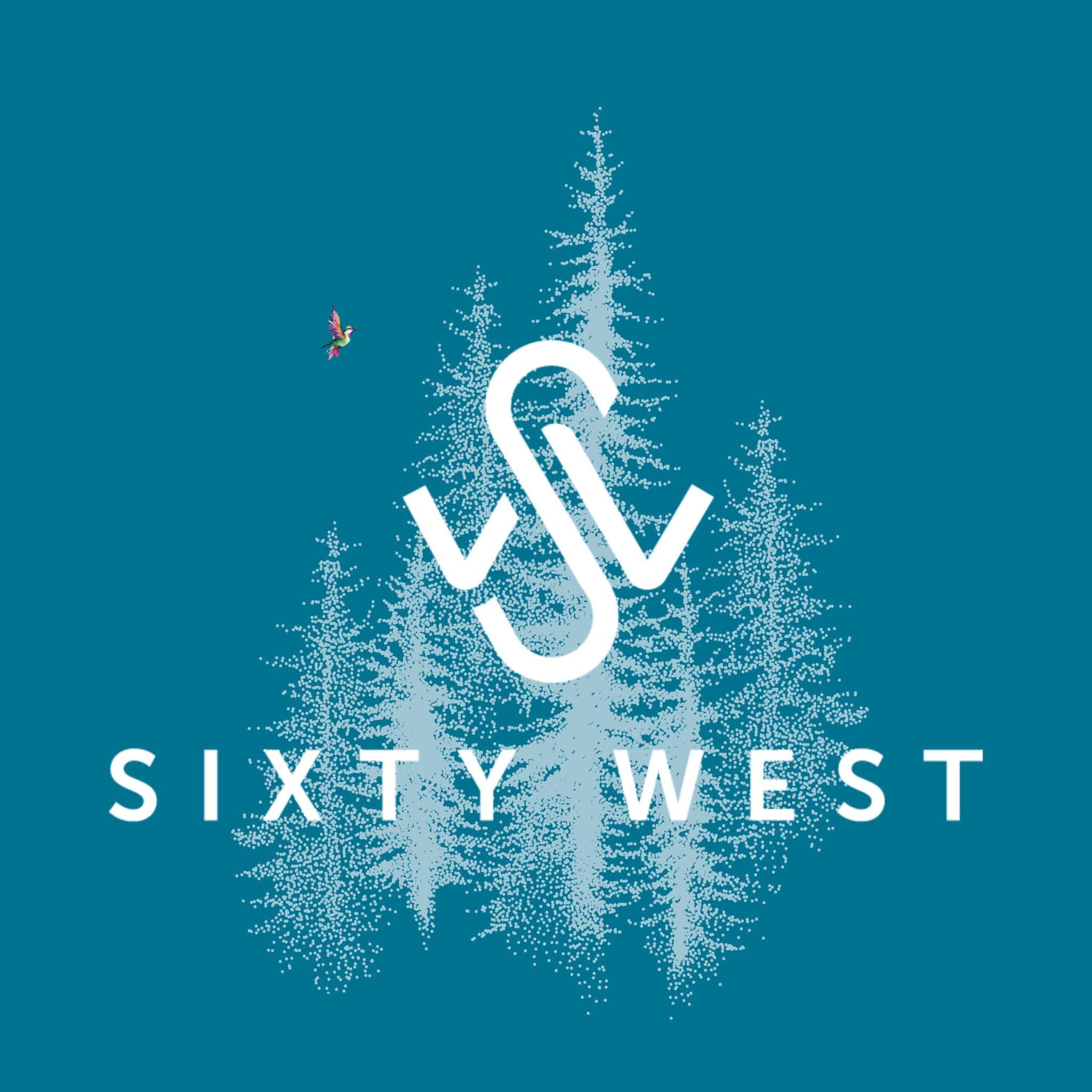

Brightwater is boutique pocket neighborhood nestled in a parklike setting. There is alot to love at Brightwater:
Just a short walk to restaurants, groceries, ice cream, shops, 20 acres of retail and much more.
Homes at Brightwater back onto beautifully landscaped green space designed to create privacy and also provide immediate access to the trails and paths that adjoin to Sixty West and Sylvan Lake.
An open-air plaza at the center of this community creates a place to gather with friends, neighbours and family. A creekbed flows from the plaza to the pond below. The aerated pond is a beautiful, maintained water feature that adds to the verdant landscaping throughout the neighbourhood.